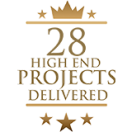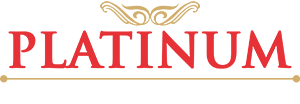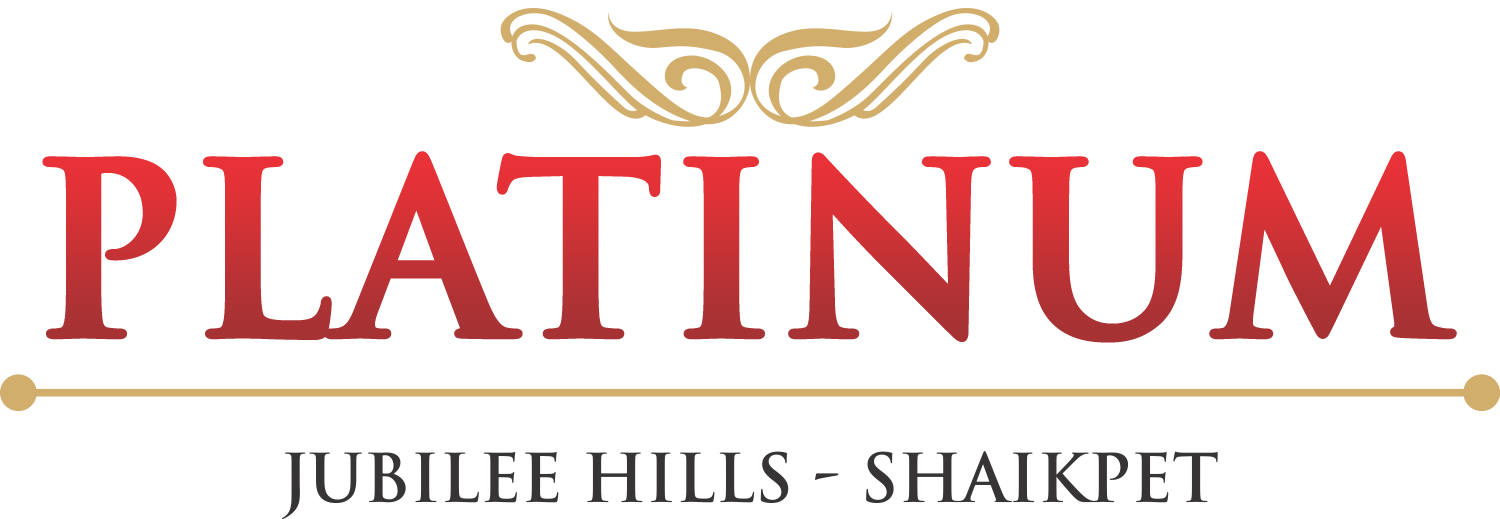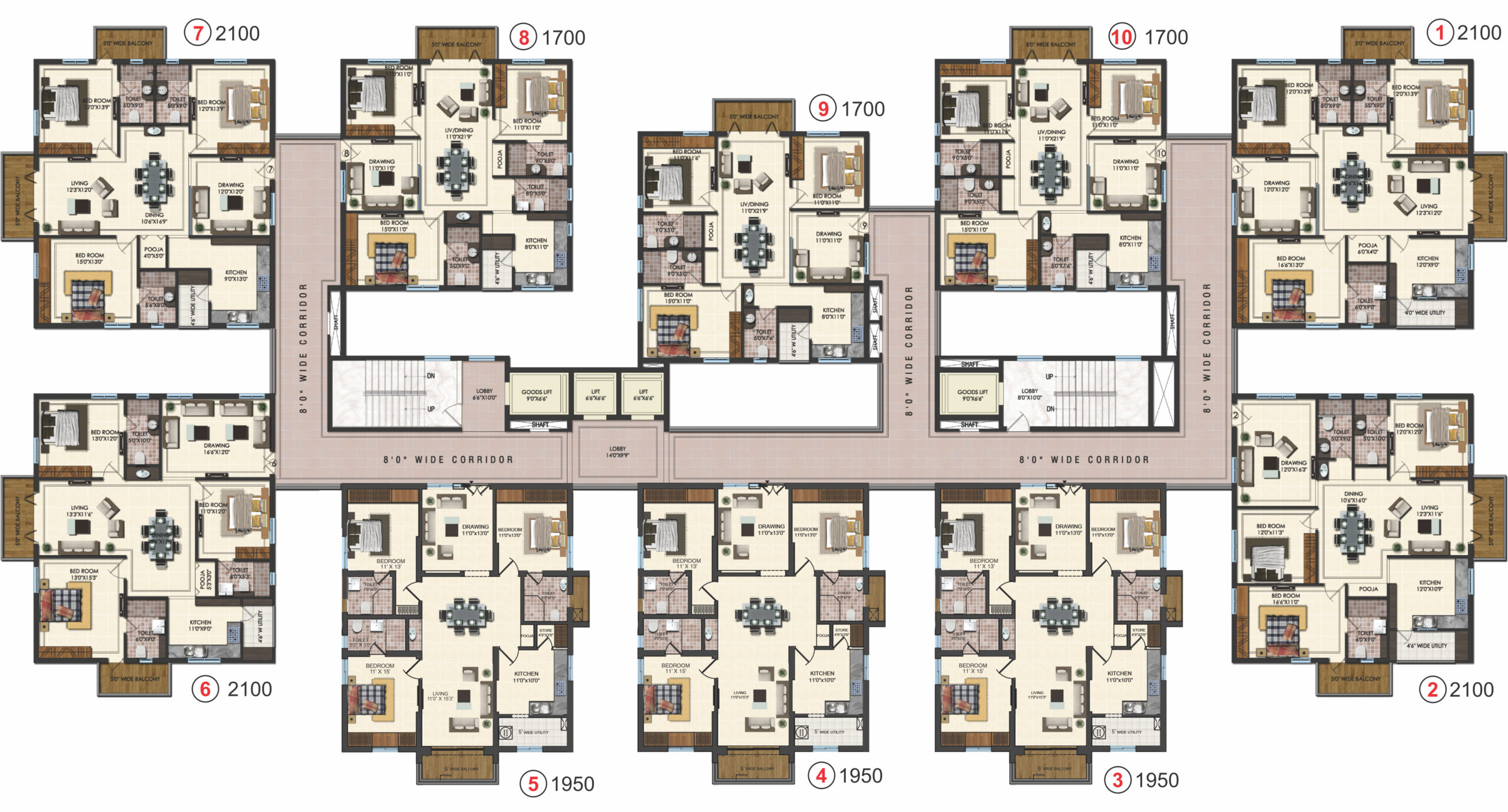Aditya Platinum
Request a call back
Aditya Platinum
Presenting Premium Luxury Homes in Vicinity of Jubilee Hills
Request a call back
About Aditya Platinum
Aditya Platinum is the project which is going to be the epitome of luxury and exquisite craftsmanship that is full of pleasant surprises. Aditya Platinum consists of 220 units of 3 bedrooms with 22 Floors and with an SFT of 1700, 1950 and 2100. Rejuvenate yourself with efflorescence aesthetics that Aditya Platinum offers you with the finest quality of Construction and the best of amenities.
With the picturesque view of Hyderabad’s Historical Golconda Fort and Hyderabad Golf Club from Aditya Platinum, you can experience the bliss of solitude in the serene atmosphere. Aditya Platinum is the safest and pleasant place to live, and this spacious architectural marvel is the embodiment of modern amenities.
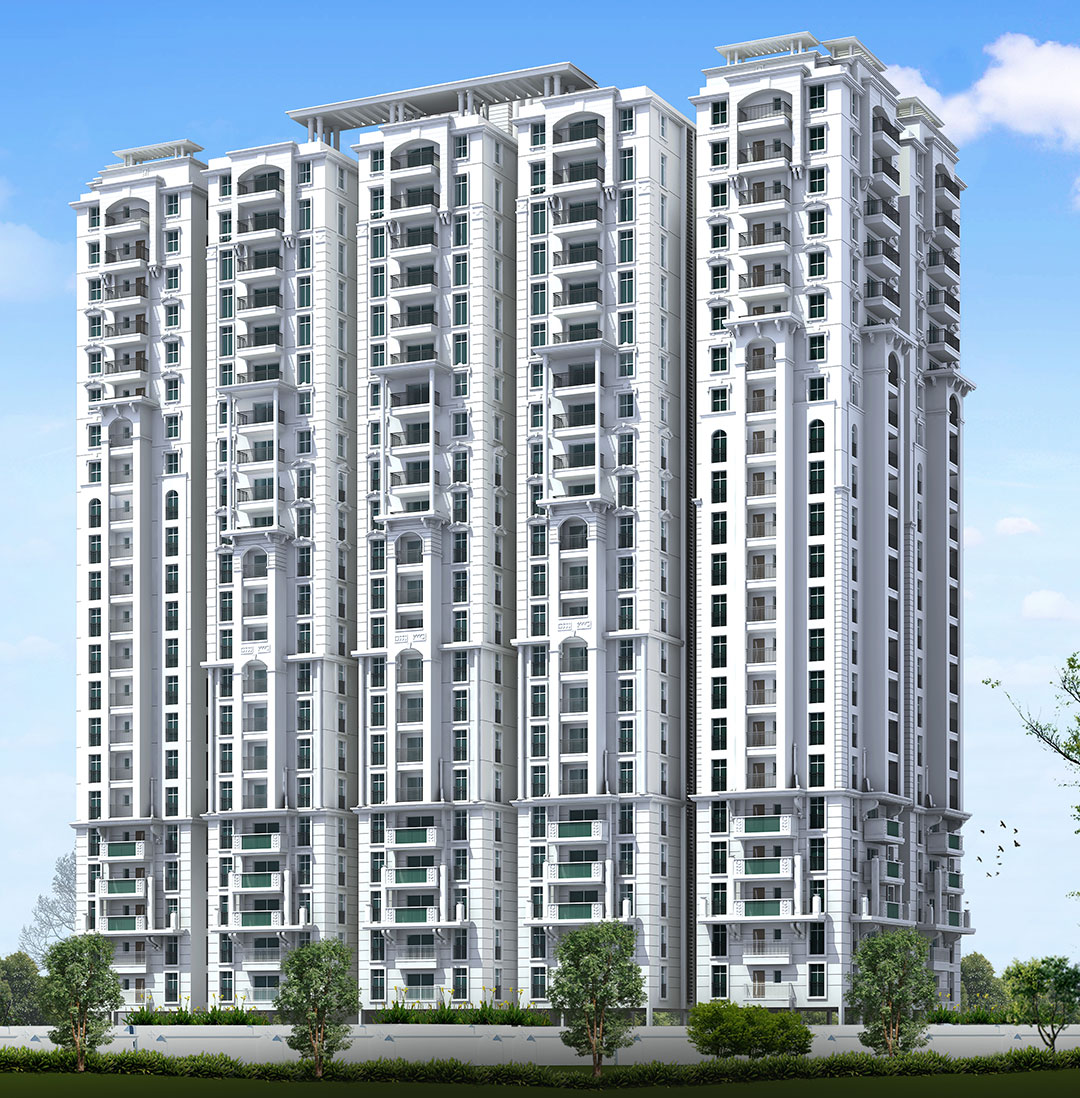
Aditya Platinum
Project Amenities

Prime Location

Excellent Connectivity

Air Conditioned Gym

Vaastu Compliant

Tennis Courts

Car parking

Swimming Pool

Health & Fitness Centre

Excellent Elevation from all Sides

Club House
Elevated Quality of Life
3 BHK Luxury Apartments

World Class
Amenities

Eco-Friendly
Specifications

Neo-Classical
Architecture

Price Starts From
Rs. 9,000/-* Per SFT Onwards


10 Minutes Drive
to Gachibowli ORR

220
Units

1700, 1950 & 2100 SFT
3 BHK Flats

2B + Stilt +22
Floors
Aditya Platinum
Project Specifications
Structure
Earthquake resistant structure of RCC M25 grade
Plastering
Plastering in two coats both inside and outside
Doors
Main Door
High-quality Teakwood frame and hardwood shutter, aesthetically designed with melamine polishing.
Internal Doors
Teakwood door frame with veneered flush shutters polished with standard fitting & locks.
Windows
Superior Anodized Metal/UPVC glazed windows with glass panels.
Painting
Internal
Smooth wall putty finish with acrylic emulsion paints of Asian / Equivalent over a coat of primer.
Flooring
Amalgamated Italian Marble in hall & living room, white marble flooring in bedrooms, wooden flooring in Master bedroom and virtified tiles in kitchen.
Kitchen
Granite platform with stainless steel sink, provision for fixing water purifier, ceramic tile dado up to 2’ height above kitchen platform, provision for exhaust & chimney.
External
Renova exterior texture paint with exterior emulsion paints of Asian / Equivalent.
Telecom
Telephone points in all bed rooms & drawing rooms.
Bathrooms and Toilets
- Wash Basin: Pedestal wash basin with hot and cold basin mixer
- WC flush tank of Hindustan/Parryware make or equivalent
- Hot and cold mixer with shower
- Provision for geysers in toilets
- All fittings are chrome plated
- Tiles up to 7’ height
- Ceramic non slippery flooring
Electrical
Concealed wiring of Fire retardant wiring in conduits for lights, fan, plug and power plug points.
- Power outlets for air-conditioners in all bedrooms
- Power outlets for geysers in all bathrooms
- Power plug for cooking range chimney, refrigerator, microwave ovens, mixer/grinder in kitchen
- Adequate plug points for refrigerator, TV & audio systems etc.
- 3-phase supply for each unit and individual meter boards
- All electrical fittings of standard make
Cable TV
Provision for cable connection in all bedrooms & living room.
Lift
Four lifts for the block. Entrance with marble / Italian marble cladding.
Internet
One internet provision in each flat.
Generator
Power Backup generator
About Aditya

